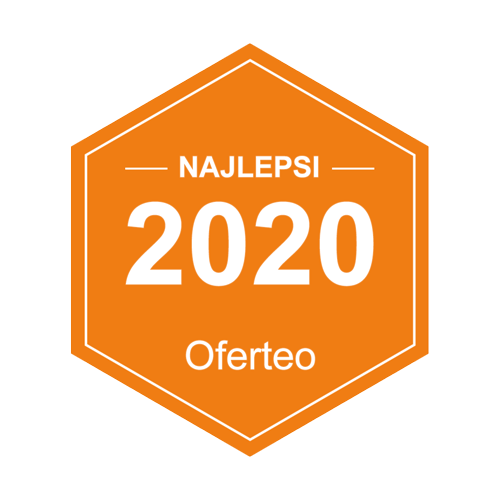-
-
THE SCOPE OF THE PROJECT
Our design studio offers interior design services for flats, houses and commercial spaces (like restaurants, hotels, etc)
We approach each order individually, we provide comprehensive solutions but we can also be responsible for only a part of the work, for example the visualization. During the initial interview, the client determines the scope of work and expectations from the project.
PROJECT PRICE
Each of our projects has an individual pricing, the pricing is based on the amount of work needed to finalize the project requested by the client
We can provide an estimated quote by phone or email. The estimation will be most accurate if you provide us with detailed information such as squared area, project scope (conception – drawings – visualization – supervising) and implementation time, etc.
If you have questions about the quote or want to make an appointment, please contact us by phone or email.
THE OUTLINE OF THE PROJECT
MEETING / CONVERSATION
At the initial stage, the client determines the needs and requirements, the scope of work, visions and the course of the project. The meeting is not binding but together with the client we can already determine the initial service costs.
AGREEMENT / INVENTORY
After signing the contract, we move on to the design stage. In this phase of the work we are looking for and determining client’s specific tastes and preferences, we become acquainted with the ergonomic needs, lifestyle and we adjust them to the financial outlays that the client set up for realization of the project. In each case, we carry out room measurements and compile photographic documentation.
FUNCTIONAL DESIGN
Functional design concepts in 2D. This stage ensures taking the most important decisions concerning the shape, appearance, functionality and equipment of the interiors. We create alternative propositions (two or three) in the search for general character of the interior, its style and functionality, just to make sure that our client is fully satisfied.
CONCEPTUAL DESIGN
At this stage, the client accepts the 2D functional design and we prepare colorful, photo-realistic visualizations created to bring out the design and general character of the interior. This is the last stage of the whole project’s concept development.
DESIGN IMPLEMENTATION STAGE
In the design implementation phase, we prepare technical drawings, which are created to serve as technical documentation for the individual contractors. Not only do we draw up electrical and plumbing installations plans, mark walls which are supposed to be demolished or built, determine the positioning of suspended ceilings or plasterboard installations but also we designate assembly areas as well we ensure about the right positioning and appropriate distribution of other finishing materials. We develop designs for furniture, glass and other details, which are custom-made and designed upon special request of a client. This documentation is to support the construction work and custom-made elements of the decor.
On request, we help in calculating the amount of individual elements and materials needed to implement the project. We also recommend where you can buy them.
CONSULTATIONS
After the completion of the project, our role does not end. We keep in touch with the client for possible consultations.
If necessary, we help to supervise the implementation of the project and make sure the team performing the work in accordance with the project plans.
Rozumiem Polityka prywatności






